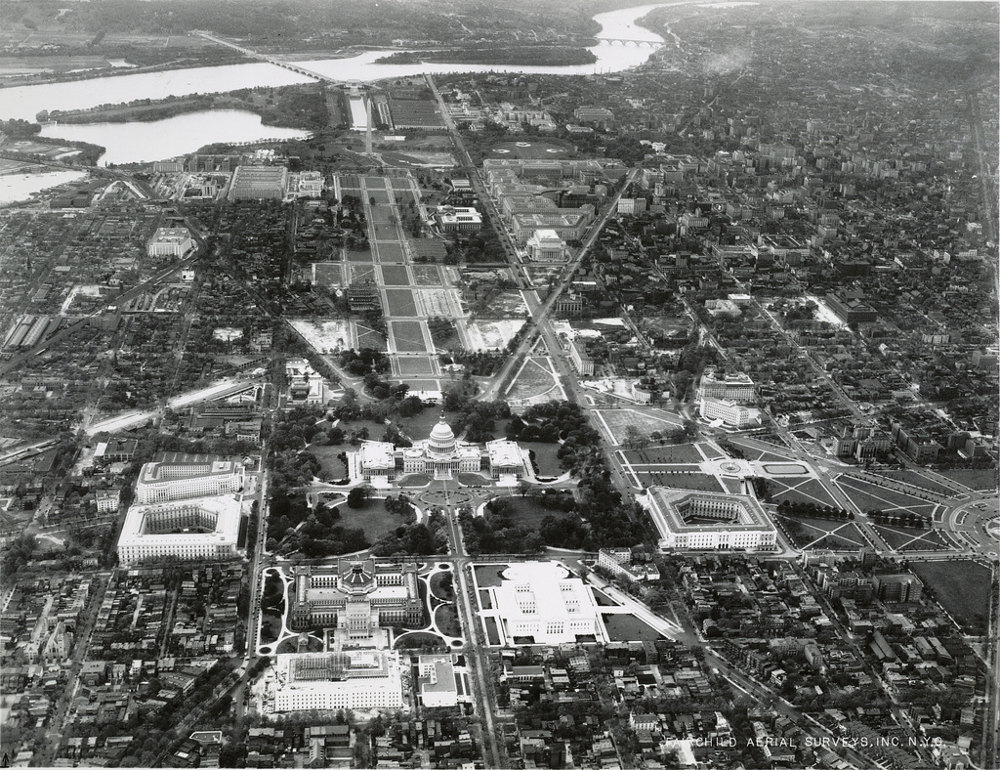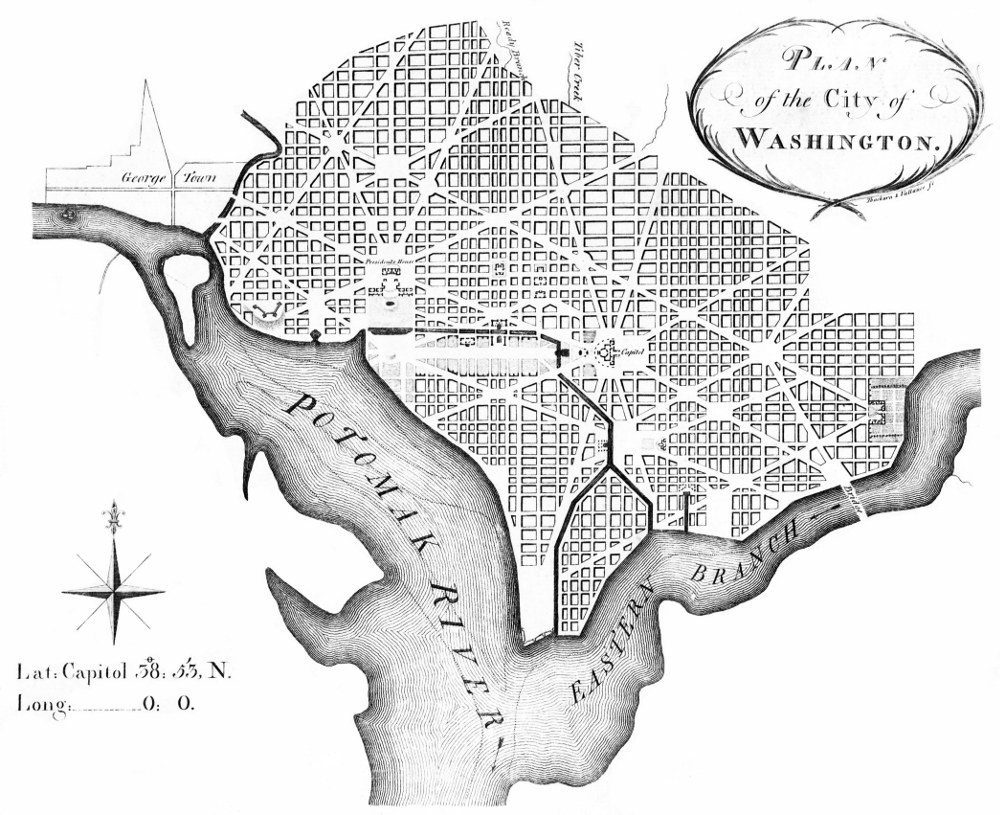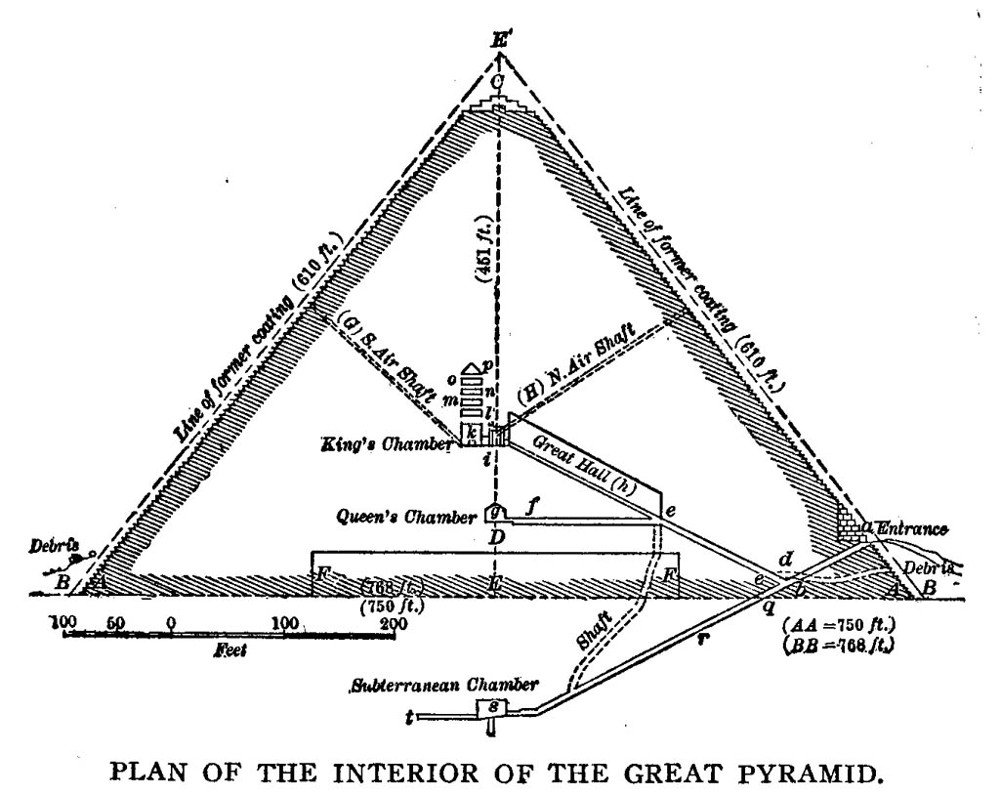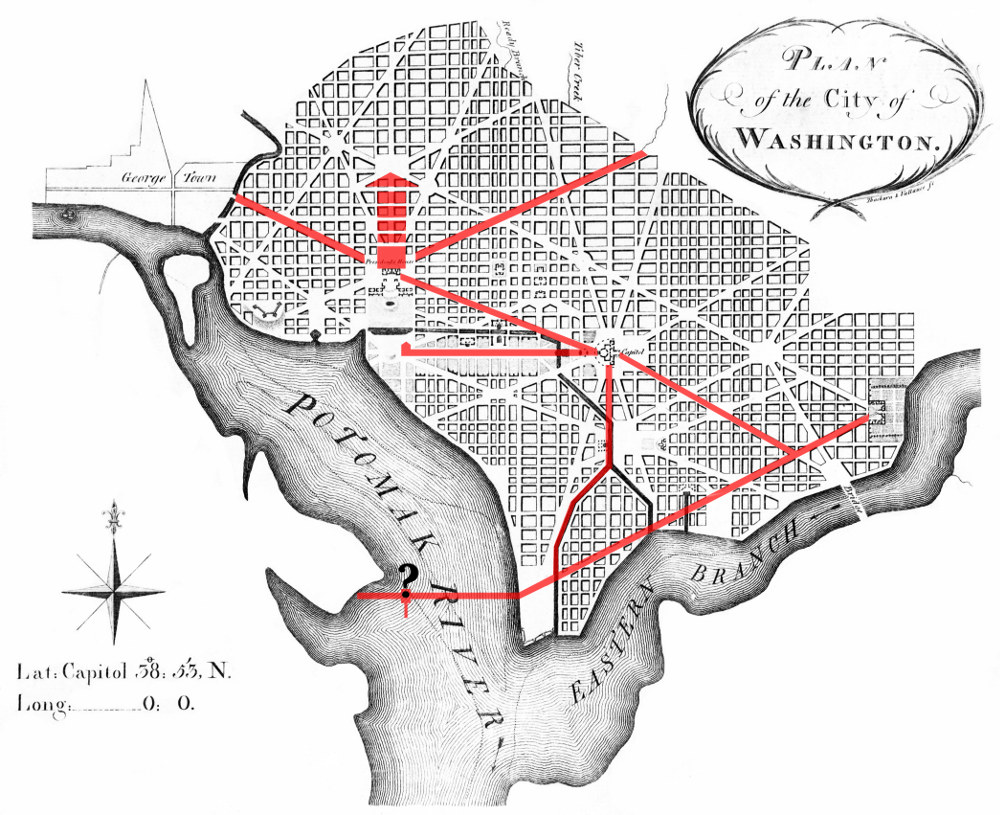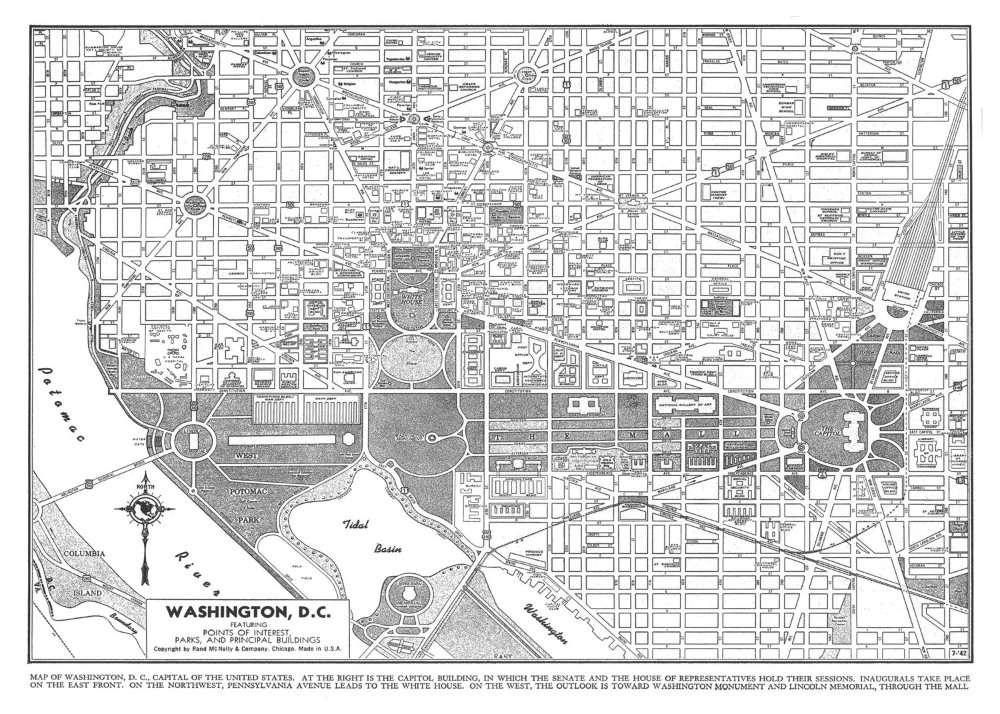The layout of Washington DC shows a striking resemblance to the cutaway view of the Great Pyramid of Giza, especially when you look at the original L’Enfant plan from 1791
- The King’s Chamber coincides with the White House with its air-shafts running up New York and NW Pennsylvania Avenues.
- The Queen’s Chamber lines up to the Washington Monument (built in 1848)
- The Great Hall runs down Pennsylvania Avenue from the White-house to the Capital building.
- The shaft running from the intersection of the great hall and the hall that leads to the Queen’s Chamber can be seen in the original L’Enfant plan, but it is not in the 1938 map (bottom).
- The entrance to the pyramid roughly coincides with the congressional cemetery (ironic).
- The subterranean chamber would be placed under the Potomac river (also ironic).
- I didn’t even touch upon the Masonic imagery that can be found throughout DC’s design.
