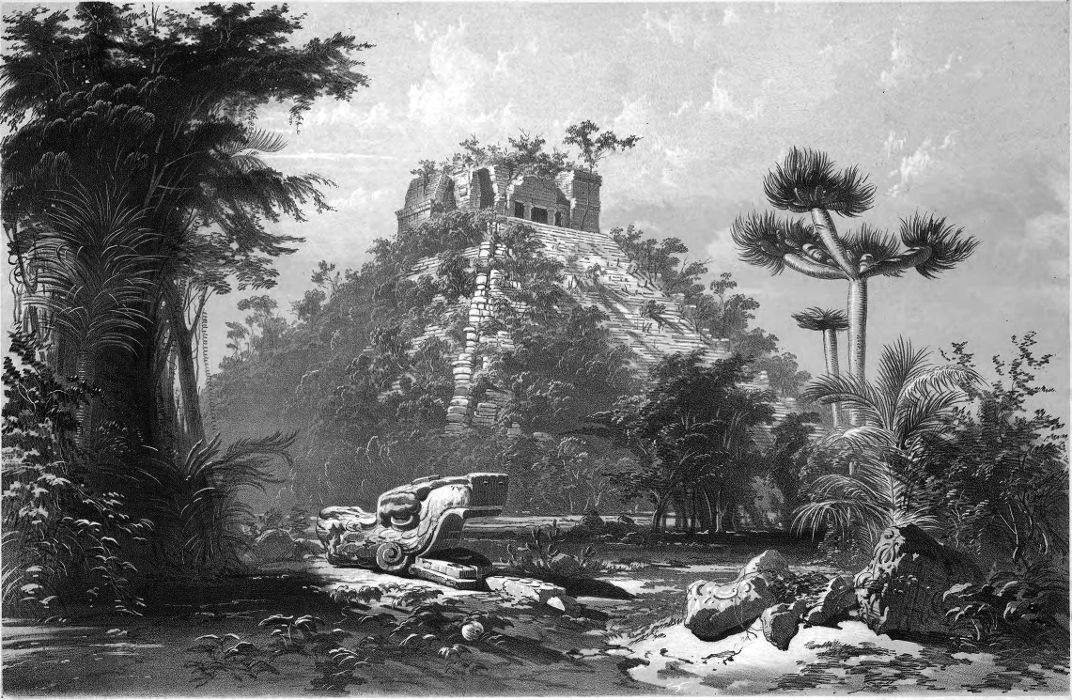 From Views of ancient monuments in Central America, Chiapas and Yucatan, 1844
From Views of ancient monuments in Central America, Chiapas and Yucatan, 1844
TEOCALLIS, AT CHICHEN-ITZA.
ON STONE, BY A. PICKEN.
The ruins of Chichen-Itza are nine leagues from Valladolid. — (See map.) They he on a Hacienda, called by the name of the ancient city.
The Camino Real to Valladolid passes through the field of ruins. The great buildings tower on both sides of the road in full sight of all passers-by ; and from the fact that this road is much travelled, the ruins of Chichen are perhaps more generally known to the people of the country than any others in Yucatan. The Plate represents the Castillo, or Castle, the first building seen on approaching the ruins, and, from every point of view, the grandest and most conspicuous object that towers above the plain. The mound measures at the base, on the north and south sides, one hundred and ninety-six feet ten inches ; and on the east and west sides, two hundred and two feet. It does not face the cardinal points exactly, though probably so intended; and in all the buildings, from some cause not easily accounted for, while one varies ten degrees one way, that immediately adjoining varies twelve or thirteen degrees the other. It is built up, apparently solid, from the plain to the height of seventy-five feet. On the west side is a staircase, thirty-seven feet wide ; on the north, being that presented in the engraving, the staircase is forty-four feet wide, and has ninety steps.
On the ground at the foot of the staircase, forming a bold, striking, and well-conceived commencement to this lofty range, are two colossal serpent’s heads, ten feet in length, with mouths wide open and tongues protruding, as shown by the fragment in the foreground of the drawing : no doubt they were emblematic of some religious belief.
The platform on the top of the mound measures sixty-one feet from north to south, and sixty-four from east to west ; and the building measures, in the same directions, forty-three feet and forty-nine. Single doorways face the east, south, and west, having massive lintels of sapote wood covered with elaborate carvings, and the stone jambs are ornamented with figures. The sculpture is much worn; but the head-dresses, ornamented with plumes of feathers, and portions of the rich attire, still remain. The face of one of the figures is well preserved, and has a dignified appearance; it has, too, earrings, and the nose bored, which, according to historical account, was so prevalent a custom in Yucatan, that long after the conquest the Spaniards passed laws for its prohibition.
All the other jambs are decorated with sculpture of the same general character, and all open into a corridor six feet wide, extending round three sides of the building.
The doorway facing the north, represented in the engraving, presents a grander appearance, being twenty feet wide, and having two short massive columns, eight feet eight inches high, with two large projections at the base, entirely covered with elaborate sculpture. This doorway gives access to a corridor forty feet long by six feet four inches wide and seventeen feet high. In the back wall of this corridor is a single doorway, having sculptured jambs, over which is a richly-carved sapote beam, and giving entrance to an apartment nineteen feet eight inches long, twelve feet nine inches wide, and seventeen feet high. In this apartment are two square pillars, nine feet four inches high and one foot ten inches on each side, having sculptured figures on all their sides, and supporting massive sapote beams, covered with the most elaborate carving of curious and intricate designs, but so defaced and time-worn, that, in the obscurity of the room, lighted only fi-om the door, it was difficult to make them out. The impression produced on entering this lofty chamber, so entirely different from all we had met with before, was perhaps stronger than any we had yet experienced. We passed a whole day within it, from time to time looking down upon the ruined buildings of the ancient city, and an immense field stretching on all sides beyond.