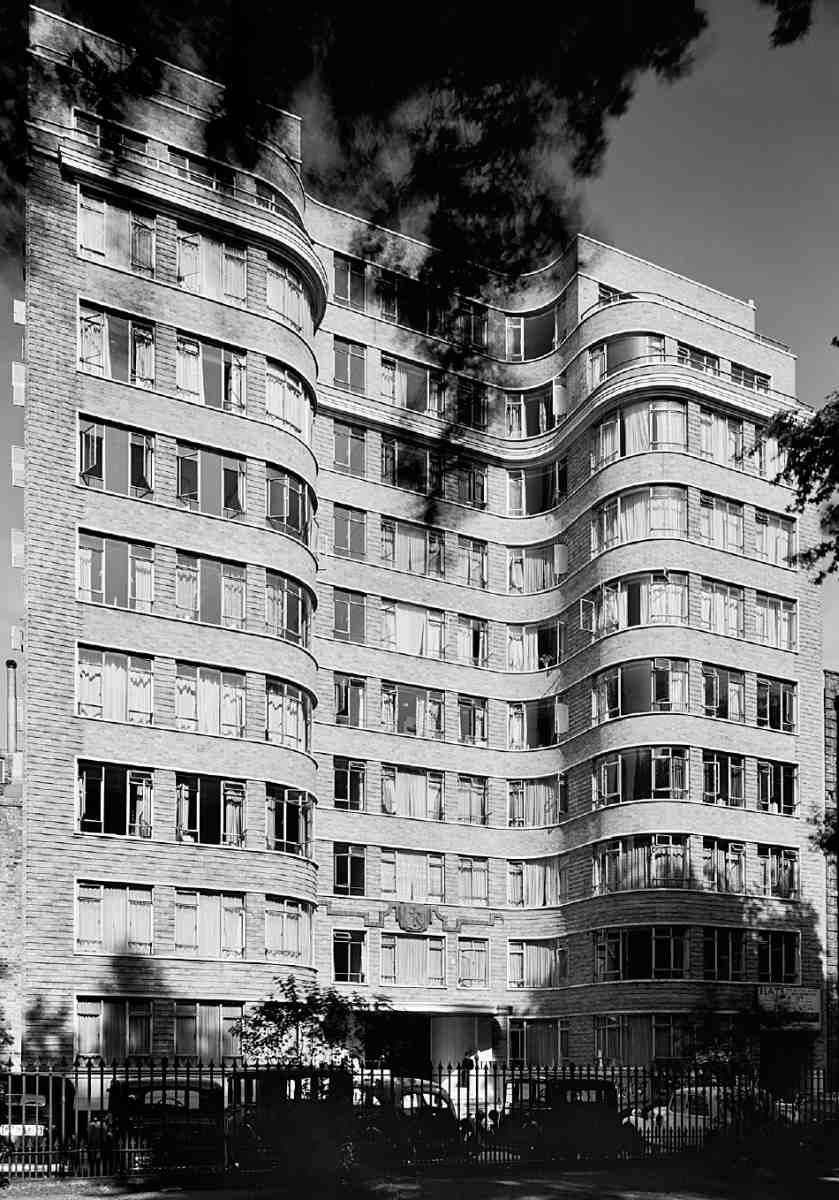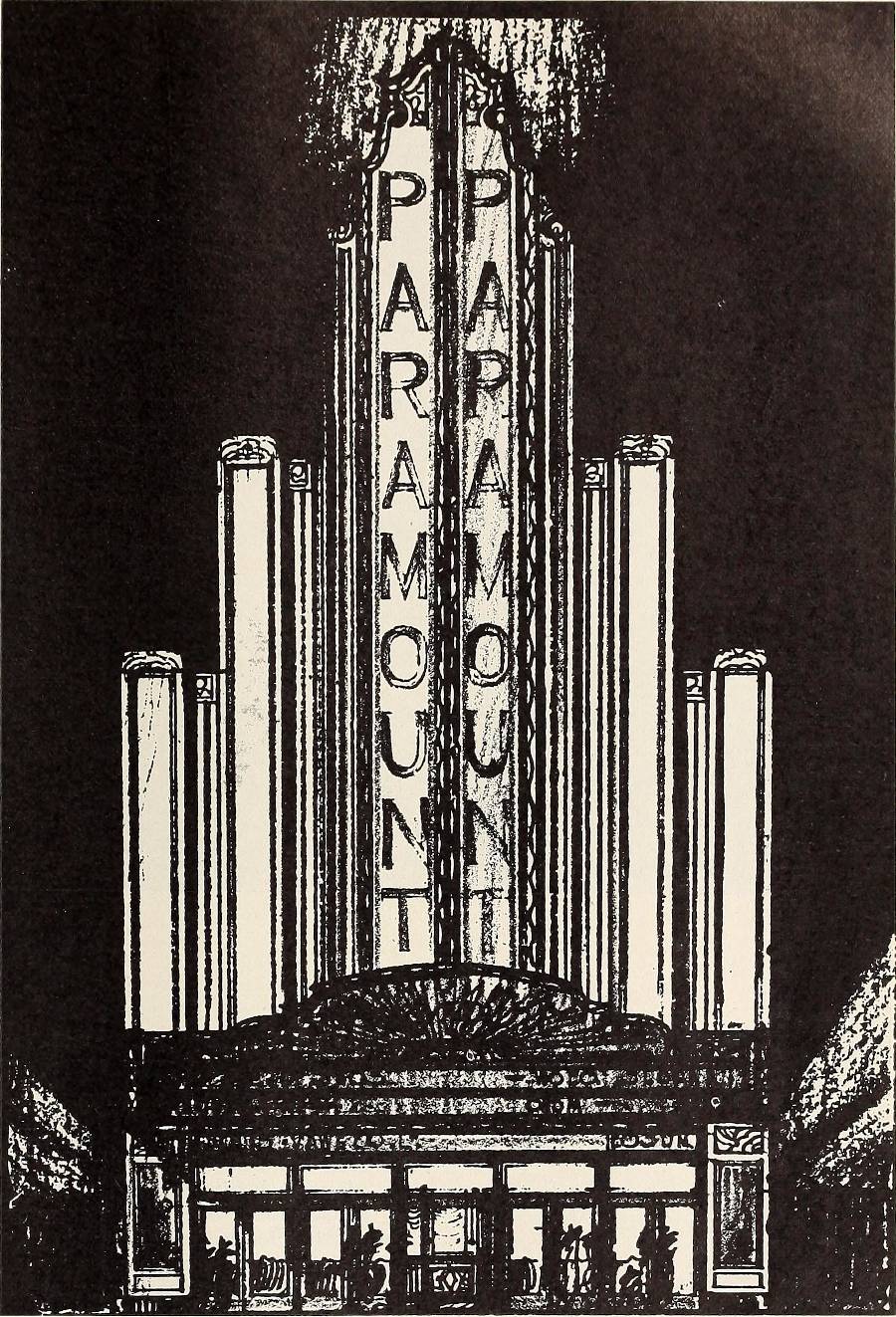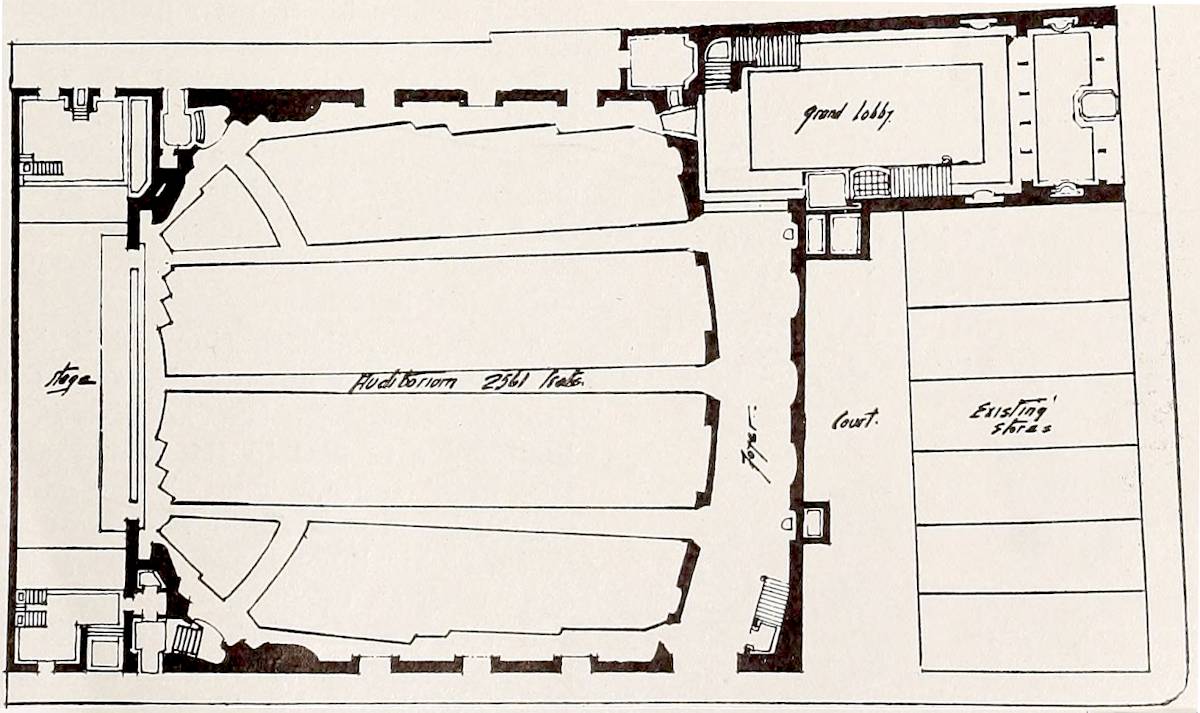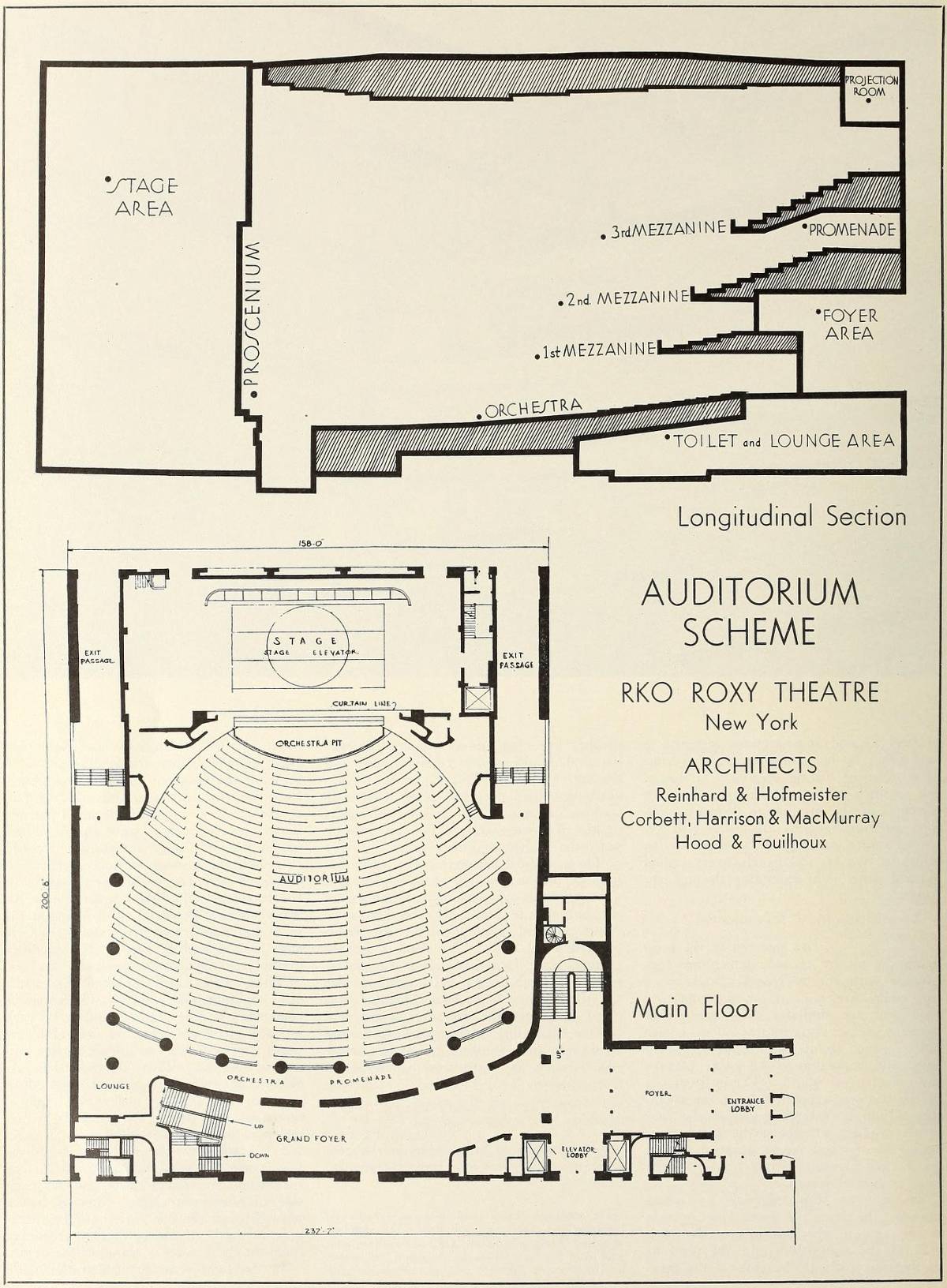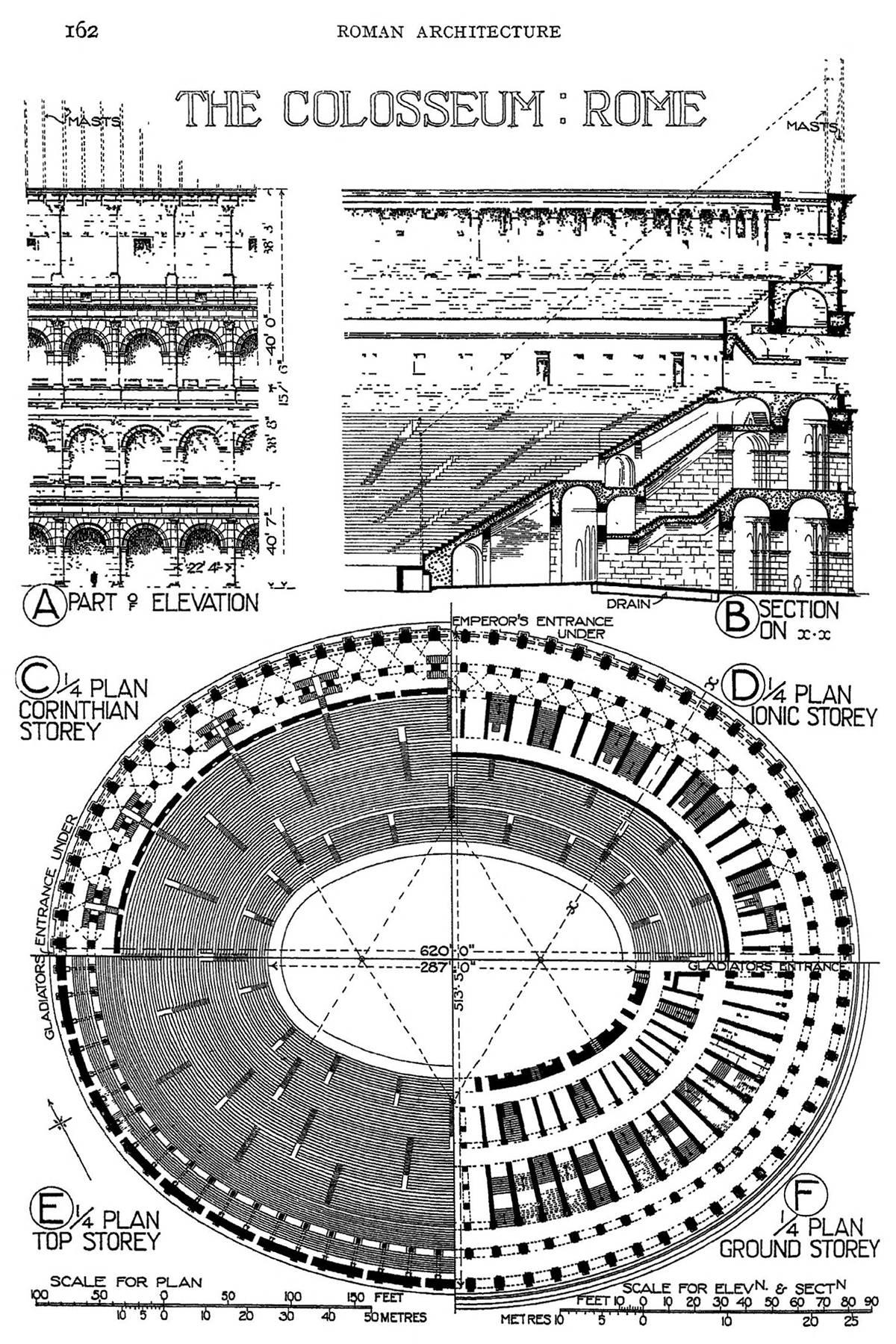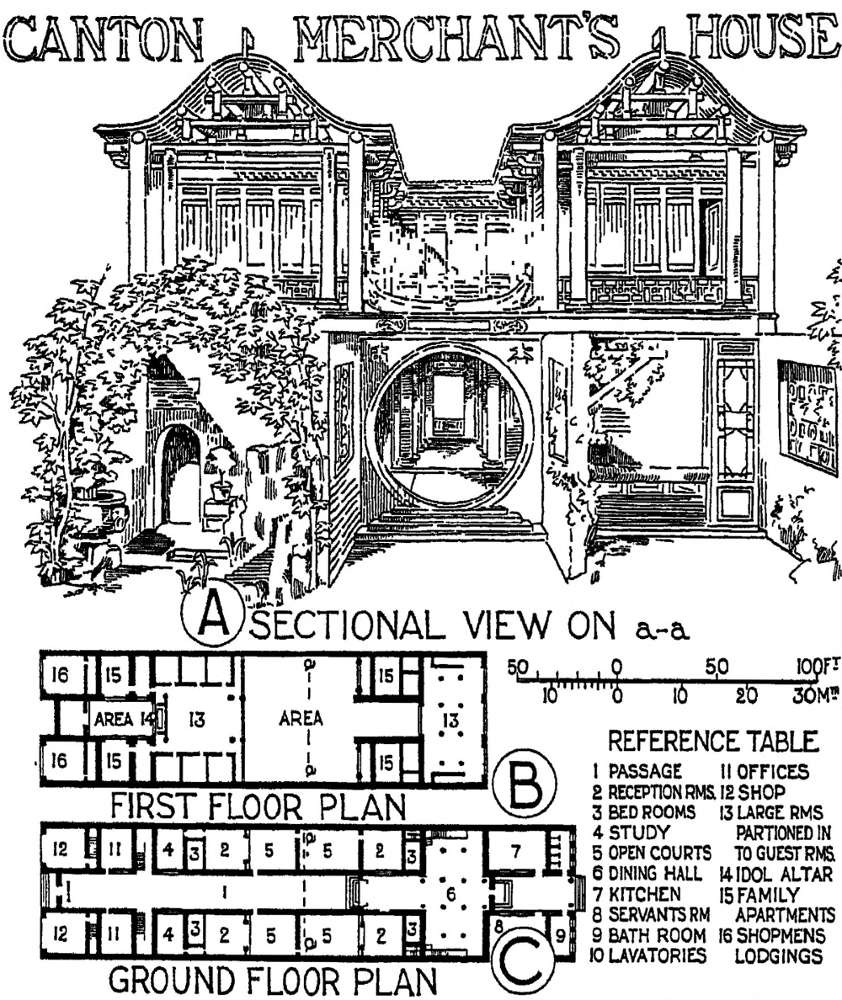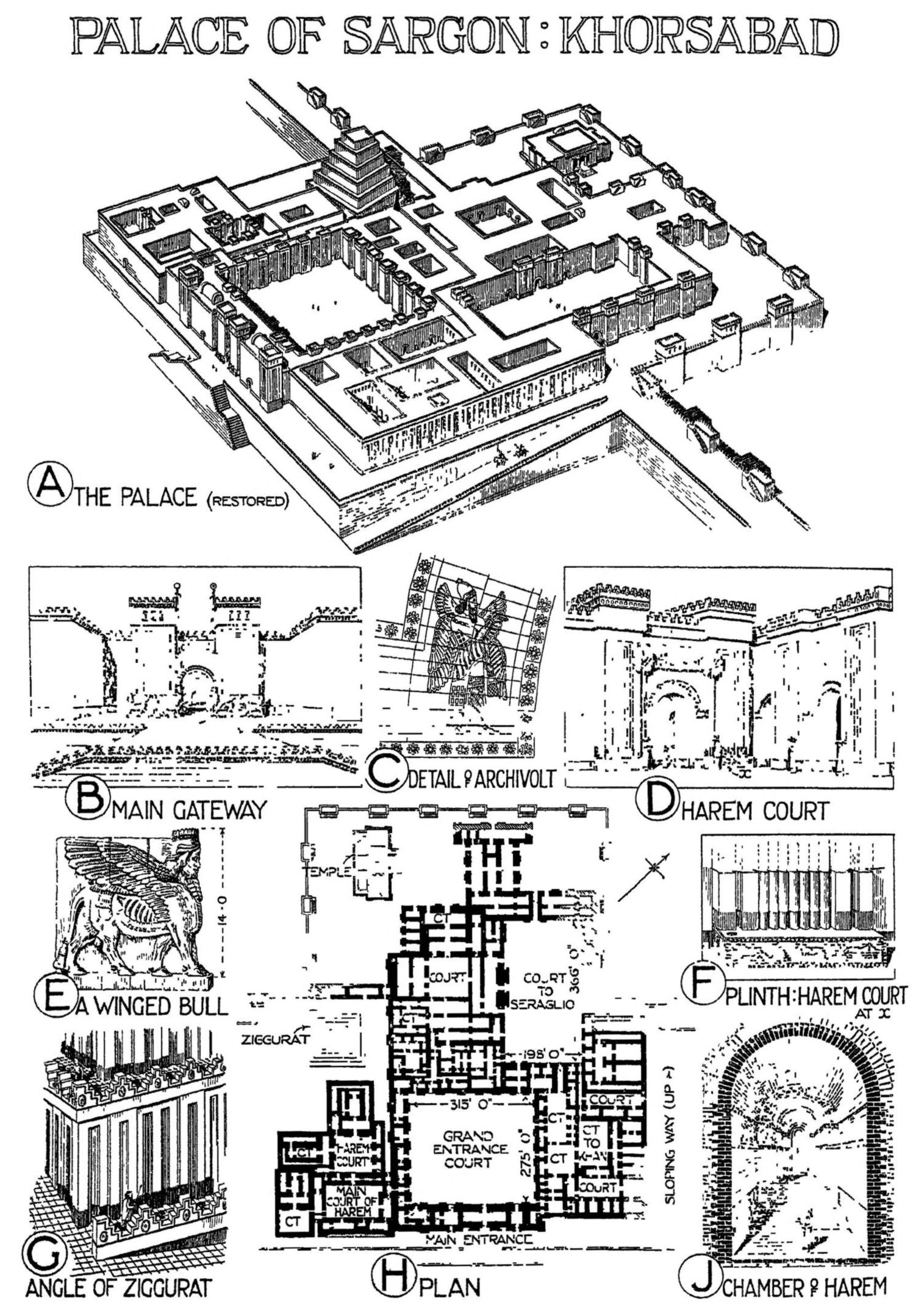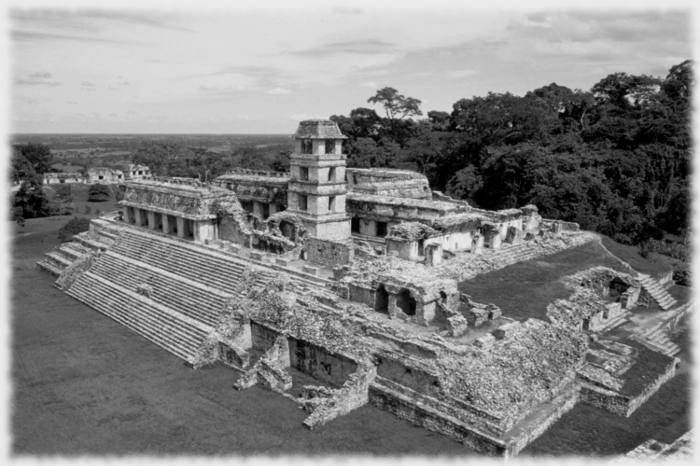aka Florin Court, Charterhouse Square, London, UK. is an Art Deco building often used for the filming of Agatha Christie’s “Poirot” (1989-2013). The building itself was completed in 1936, and has 120 apartments on 9 floors, amenities include a swimming pool, a spa, a sauna, a gym, a small library, a laundry room and a garage. The building was refurbished in the 1980s.
Tag: Floorplans
Paramount Theater Plan, 1930
Gambling House of Akwai, 1906
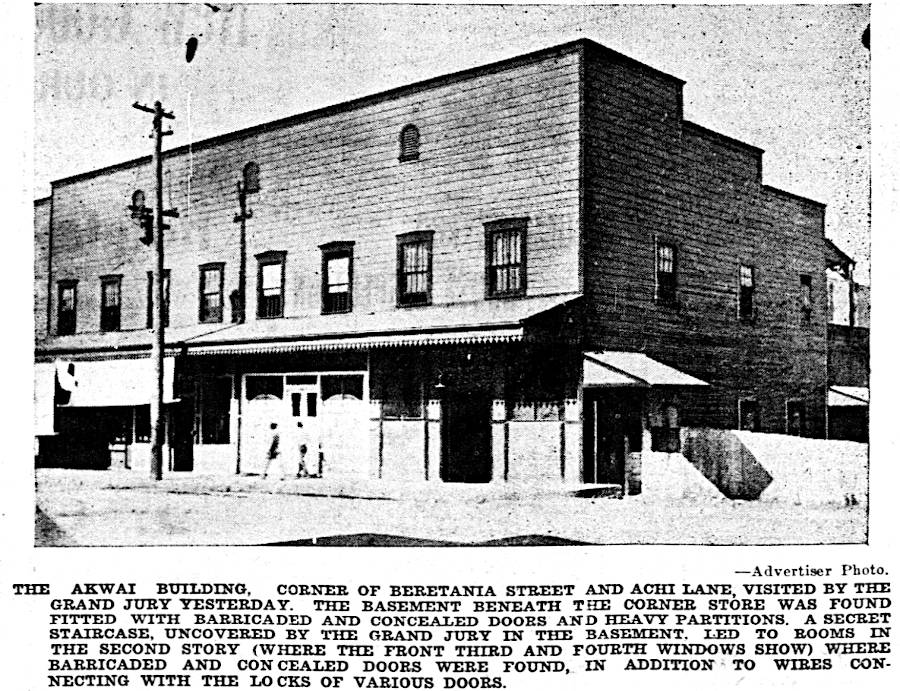
Entering the basement of the building is through a door with a slip-bar arrangement and a spring lock with a wire attachment, operated by wire from the rear room. Continue reading “Gambling House of Akwai, 1906”
RKO Roxy Theater, NYC
Roman Colosseum
Canton Merchant’s House
Renderings of Grand Central Terminal
Opened in 1913, Grand Central Terminal covers 48 acres, and has 44 platforms, servicing 56 tracks, 30 tracks on the upper level and 26 on the lower. One track secretly goes to the Waldorf-Astoria Hotel
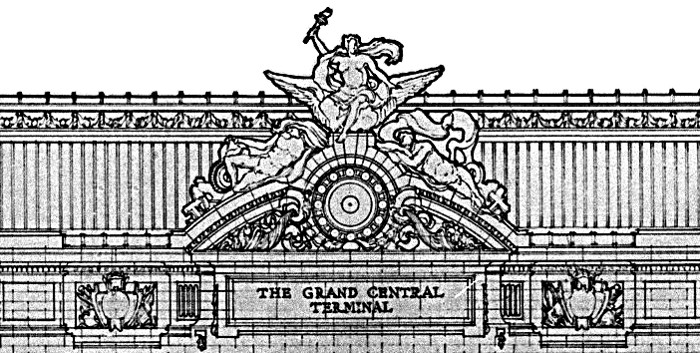
Rick’s Café Americain, 1942
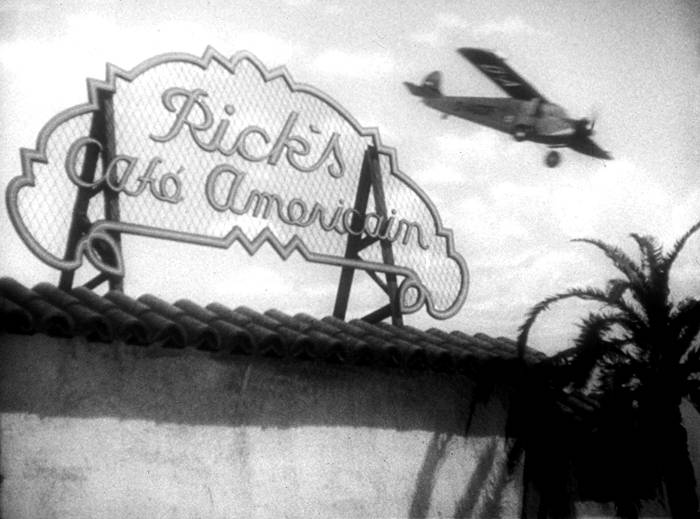 In my attempt to reconstruct the floor plan of Rick’s Café Americain, from the movie Casablanca, I discovered that there were two separate sets in which the scenes were filmed, also there were certain areas that just did not exist because of the way the set was designed (as seen in the photos below), thus making an exact replica impossible. As far as I could tell the gambling hall was just beyond the bar, as this was the direction the police went and Signor Ugarte (Peter Lorre) came from (22:16), though watching the people in the restaurant proper turned after the gunshot (22:14) would make you think it was the opposite direction. I have done my best to fit all the pieces together in the most logical placement. Probably the best overall view of the café was between the 6:45 and 7:05 markers of the film. Continue reading “Rick’s Café Americain, 1942”
In my attempt to reconstruct the floor plan of Rick’s Café Americain, from the movie Casablanca, I discovered that there were two separate sets in which the scenes were filmed, also there were certain areas that just did not exist because of the way the set was designed (as seen in the photos below), thus making an exact replica impossible. As far as I could tell the gambling hall was just beyond the bar, as this was the direction the police went and Signor Ugarte (Peter Lorre) came from (22:16), though watching the people in the restaurant proper turned after the gunshot (22:14) would make you think it was the opposite direction. I have done my best to fit all the pieces together in the most logical placement. Probably the best overall view of the café was between the 6:45 and 7:05 markers of the film. Continue reading “Rick’s Café Americain, 1942”
Palace of Sargon : Khorsabad
Palace of Palenque
The Palace, Located within the ruins of Palenque (or Lakamha) in southern Mexico is a complex of several connected and adjacent buildings and courtyards. It was built over several generations on a wide artificial terrace during a four century period. The Palace was used by the Mayan aristocracy for bureaucratic functions, entertainment, and ritualistic ceremonies.
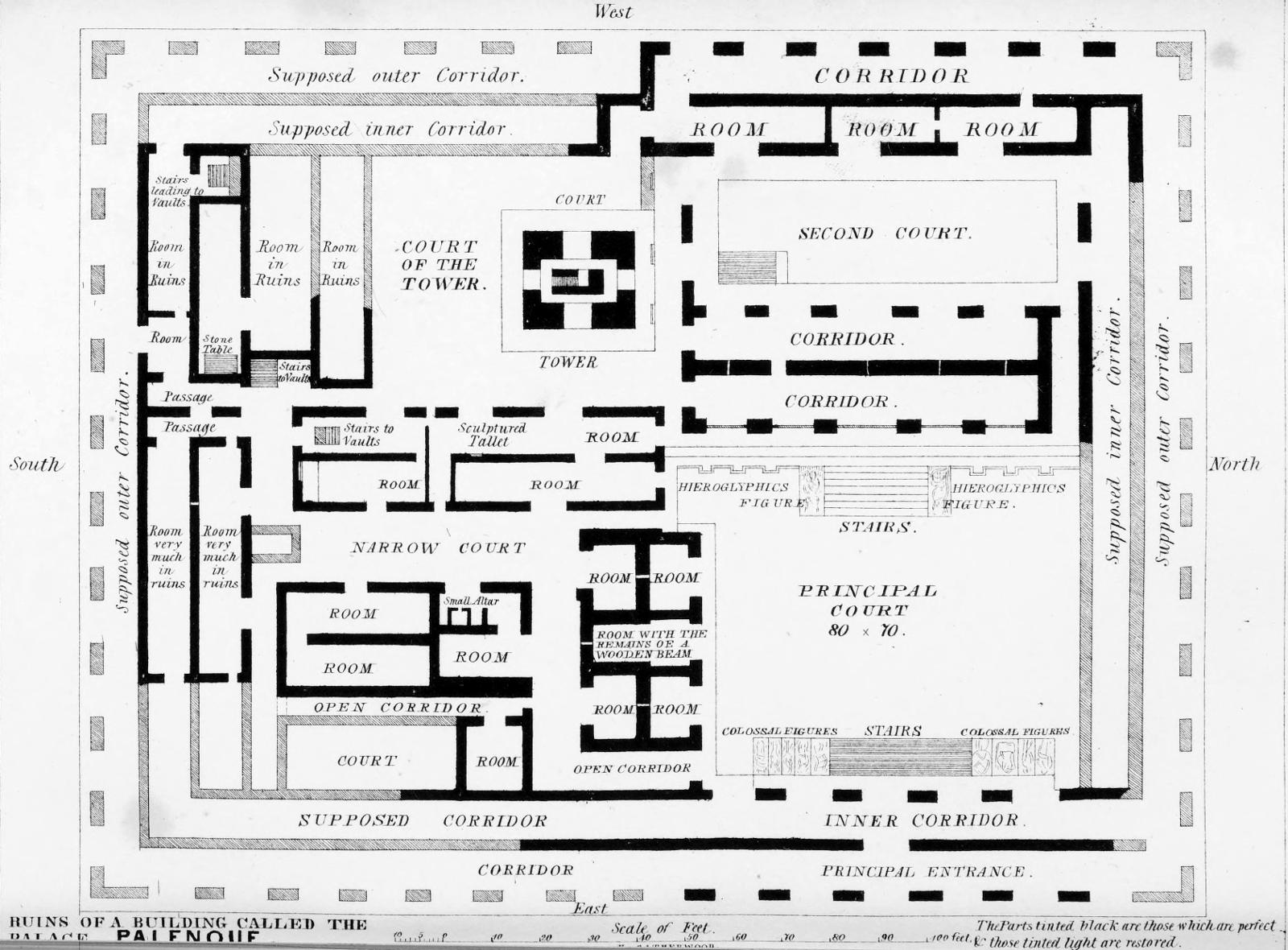 From Incidents of travel in Central America, Chiapas, and Yucatan by John L. Stephens (1805-1852)
From Incidents of travel in Central America, Chiapas, and Yucatan by John L. Stephens (1805-1852)
