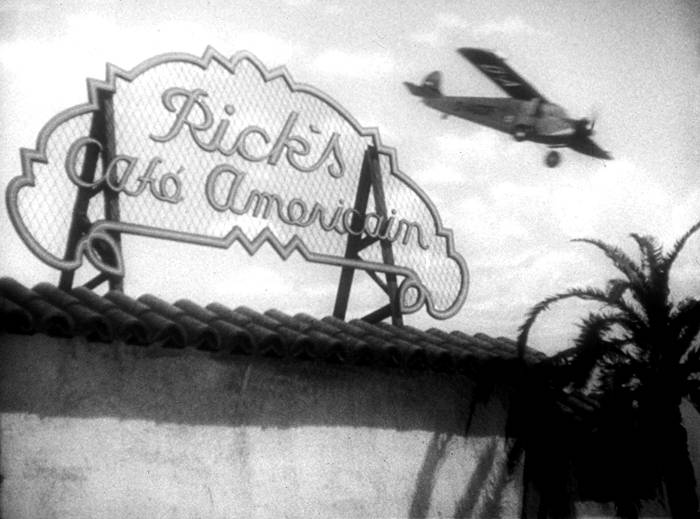 In my attempt to reconstruct the floor plan of Rick’s Café Americain, from the movie Casablanca, I discovered that there were two separate sets in which the scenes were filmed, also there were certain areas that just did not exist because of the way the set was designed (as seen in the photos below), thus making an exact replica impossible. As far as I could tell the gambling hall was just beyond the bar, as this was the direction the police went and Signor Ugarte (Peter Lorre) came from (22:16), though watching the people in the restaurant proper turned after the gunshot (22:14) would make you think it was the opposite direction. I have done my best to fit all the pieces together in the most logical placement. Probably the best overall view of the café was between the 6:45 and 7:05 markers of the film.
In my attempt to reconstruct the floor plan of Rick’s Café Americain, from the movie Casablanca, I discovered that there were two separate sets in which the scenes were filmed, also there were certain areas that just did not exist because of the way the set was designed (as seen in the photos below), thus making an exact replica impossible. As far as I could tell the gambling hall was just beyond the bar, as this was the direction the police went and Signor Ugarte (Peter Lorre) came from (22:16), though watching the people in the restaurant proper turned after the gunshot (22:14) would make you think it was the opposite direction. I have done my best to fit all the pieces together in the most logical placement. Probably the best overall view of the café was between the 6:45 and 7:05 markers of the film.
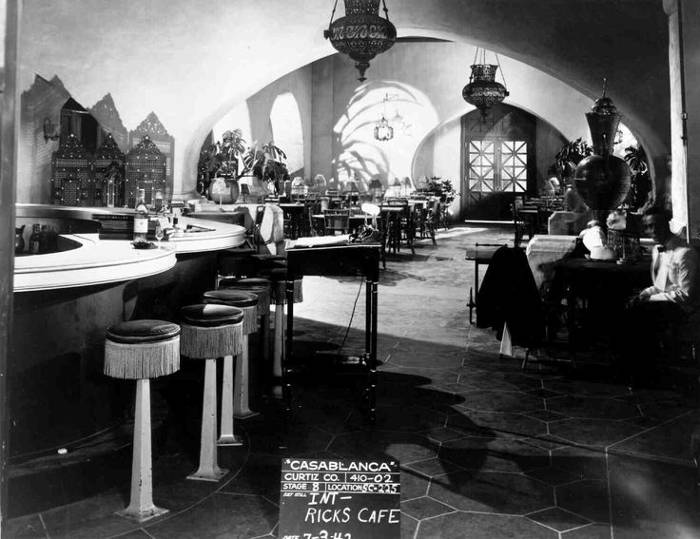
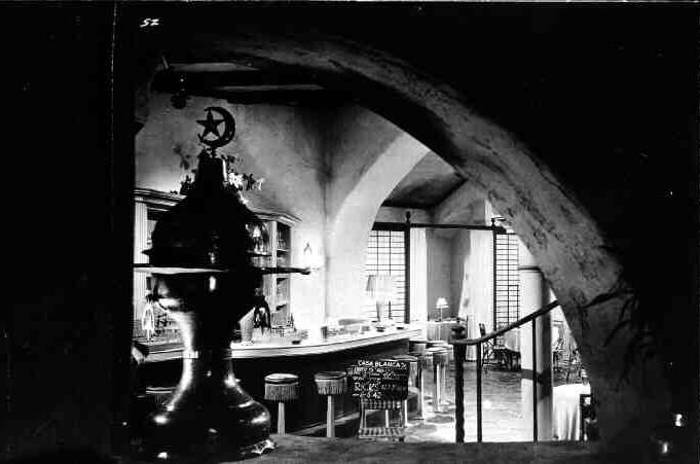
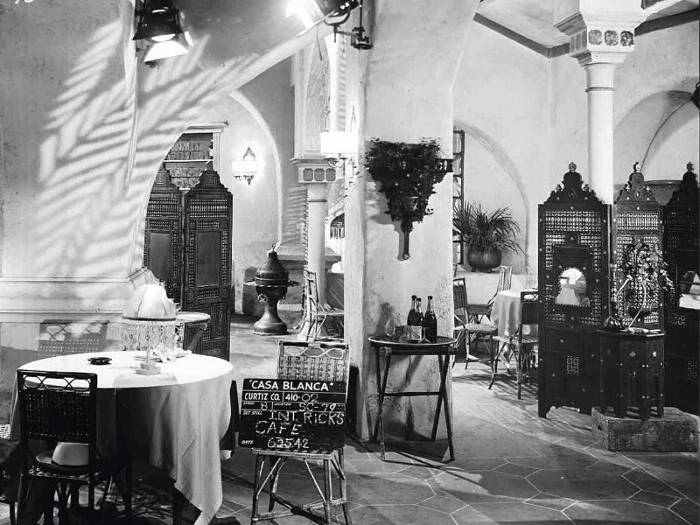
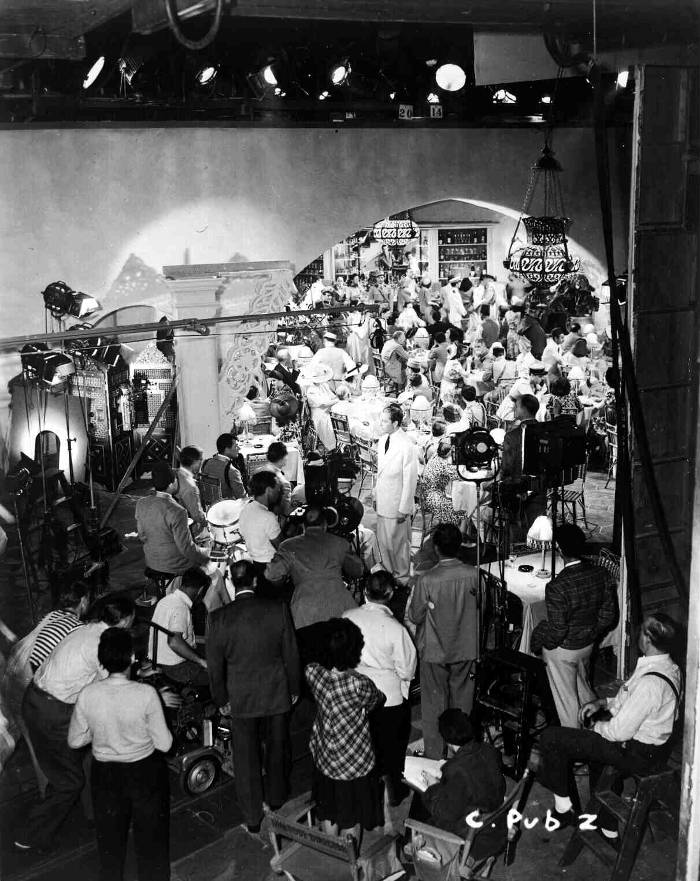

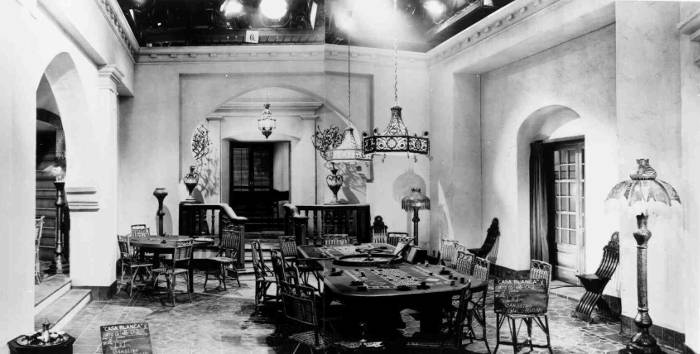
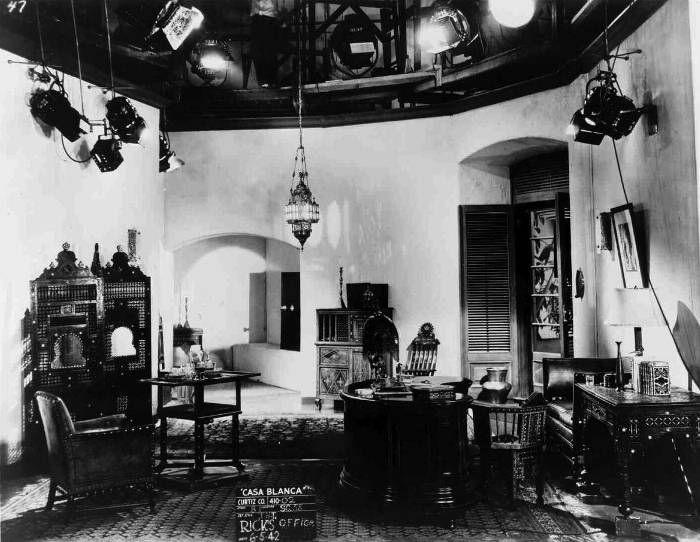
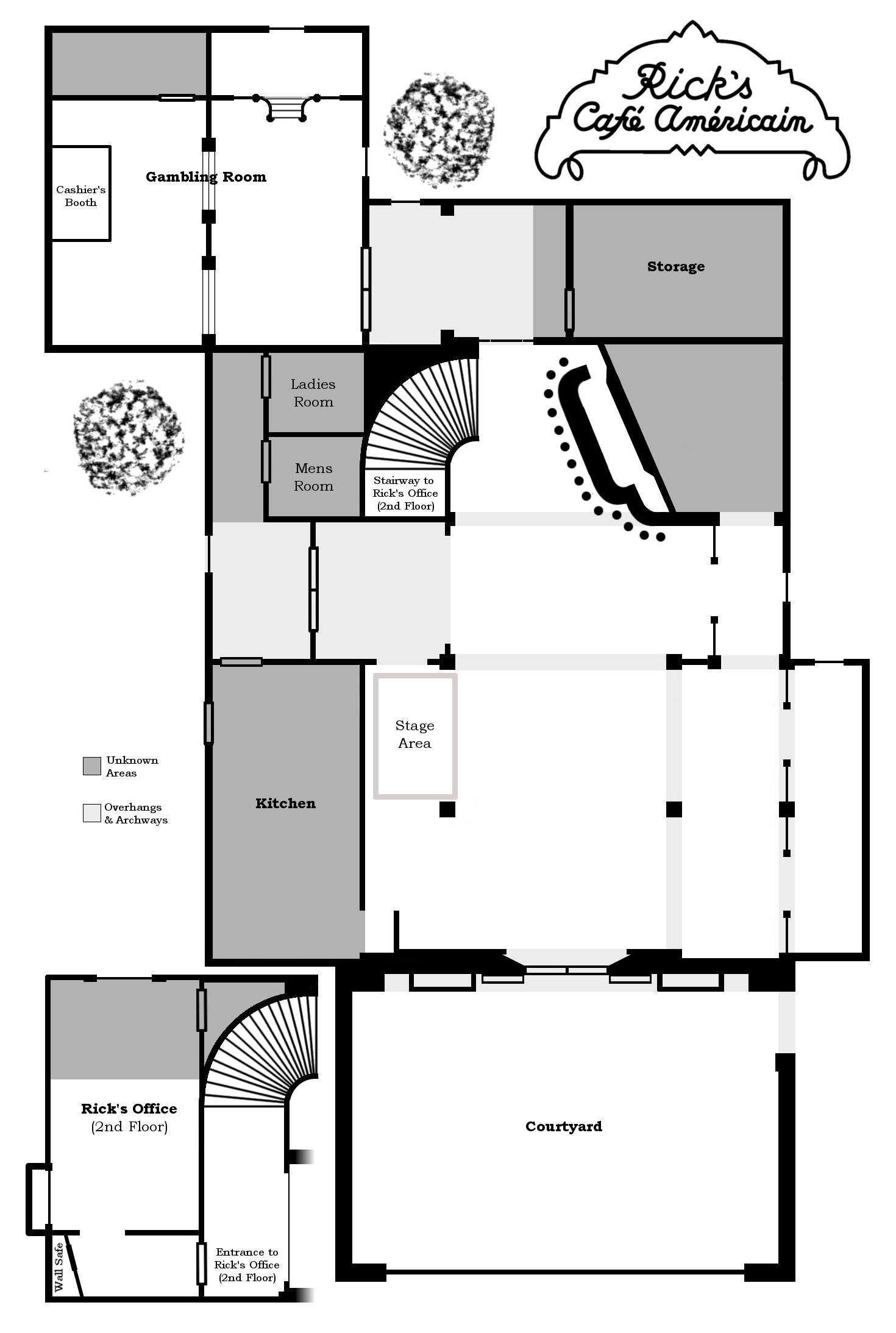
Hi… that’s Bogart in Item # 2 of 9? He’s on the far right-hand side of the photo. He’s a bit blurry, but it’s him just hanging-out in between takes, right? A cool movie; a cool story. I have a 1973 book of the movie with a lot of commentary. Ya gotta love Bogie.
I’m building it in Minecraft. Your floor plan is very helpful. On a whim I put the kitchen on the right of the building, through the door next to the bar leading east, and put a back door in the kitchen on the north side of it for the porch as a staff break area, and moved the gambling room south more. Which made the bathrooms 1 room.. but I can move the restrooms where you have the kitchen.. this puts the part of Rick’s office with the couch and bank of windows more over the gambling hall. Maybe I’m wrong, but I felt the bank of windows faced west (of your schematic), and maybe had glass french doors leading out, but I will have to watch the film yet again to confirm…too many times. So, in my version, the gambling hall roof is a roof top deck because the big bank of windows could lead out to something. Thats how I would build it. And since his office looks like an apartment to me, because of the couch, I put a door leading north into a bedroom in the area of the office you have blacked out. And since that is also on top of my gambling room, I put an identical bank of windows w/french doors leading west out of the bedroom onto the deck, just as a personal preference. There also seems to be a small balcony on the right of the area with the office safe. The outside entry with the slanted roof in the film where they are fleeing into Ricks from the French Underground meeting is hard to add on the shape of the building on the West with the gambling room sticking out, and Ricks balcony overhanging on the west side. I need a clear area for the slanting roof of the porch. But I’ll watch it again..
Hello Kim,
Your comments are very interesting, and thoughtful. Might you post your floor plan?
Richard
Romeyn,
ok, thanks – that was one of the possibilities I had , but wasn’t sure about the office over the toilets.
This is a great site ( and Casablanca my favorite movie ).
Ken
I’m probably dumb, but I can’t figure out which way the second floor fits over the first – in other words , where do the steps connect or do they overlap ? Thanks,
Ken
the second floor (in the lower left corner) overlaps the staircase in the middle of the first floor. Rick’s office sits on top of the mens and ladies rooms.