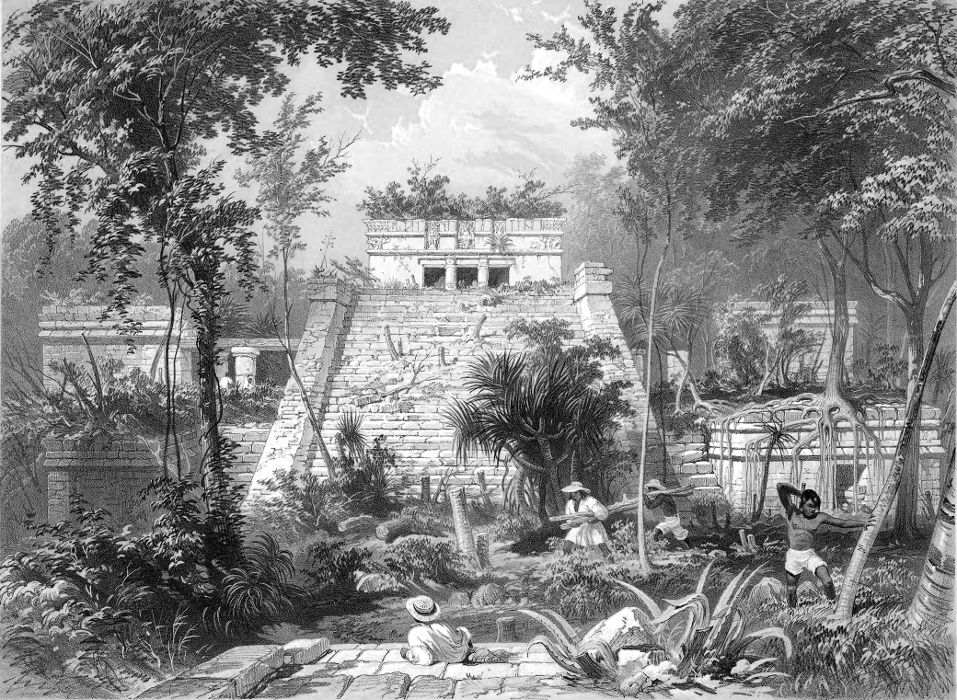 From Views of ancient monuments in Central America, Chiapas and Yucatan, 1844
From Views of ancient monuments in Central America, Chiapas and Yucatan, 1844
CASTLE, AT TULOOM.
ON STONE, BY A. PICKEN.
The ruined City of Tuloom is situated on a ledge of rocks on the eastern shore of Yucatan. The building given in Plate XXIII., although called a Castillo, or Castle, was, there can be little doubt, a place used for the religious ceremonies of the Indians. At the time the drawing was made, trees obstructed the view, which had to be cut down before the design of the edifice could be made out.
The building, including the wings, measures at its base one hundred feet in length. The grand staircase is thirty feet wide, with twenty-four steps ; and a substantial parapet on each side — still in good preservation — gives it an unusually imposing character. In the doorway are two columns, making three entrances, with square recesses above them, all of which once contained ornaments ; and in the centre, and one of the side ones, fragments of statues still remain. The interior is divided into two corridors, each twenty-six feet long; the one in front is six feet six inches wide, and had at each end a stone bench or divan.
A single doorway leads to the back corridor, which is nine feet wide, and has a stone bench extending along the foot of the wall. There were, in this room, traces of fire and copal, making it probable that some Indians had recently been engaged in celebrating their ancient religious rites, which they still adhere to when not within observation of the Spaniards. On each side of the doorway are stone rings, intended for the support of the door, and in the back wall are oblong openings, which admit breezes from the sea.
Both apartments have the triangular arched ceiling, and both were conveniently and pleasantly arranged for living apartments. The wings are much lower than the principal building. Each consists of two ranges ; the under one standing on a low platform, from which are steps leading to the upper. The latter consists of two chambers, of which the one in front is twenty-four feet long and twenty wide, having two columns in the doorway, and two in the middle of the chamber. The centre columns were ornamented with devices in stucco, one of which was a masked face, and the other the head of a rabbit.
The walls were entire, but the roof had fallen ; the rubbish on the floor was less massive than that formed in other places by the remains of the triangular arched roof, and of different materials ; and there were holes along the top of the wall, as if beams had been laid in them, all of which induced the belief that the roofs had been flat, and supported by wooden beams resting on the two columns in the centre. From this apartment a doorway, three feet wide, close to the wall of the principal building, leads to a chamber twenty-four feet long and nine feet wide, also roofless, and having the same indications that the roof had been flat and supported by wooden beams ; which opinion was afterwards verified, by the discovery of wooden roofs still entire in the adjoining buildings.